![]()
WATT COMMUNITIES
2716 Ocean Park Boulevard, Suite 2025
Santa Monica, CA 90405
Phone: 310-314-2430
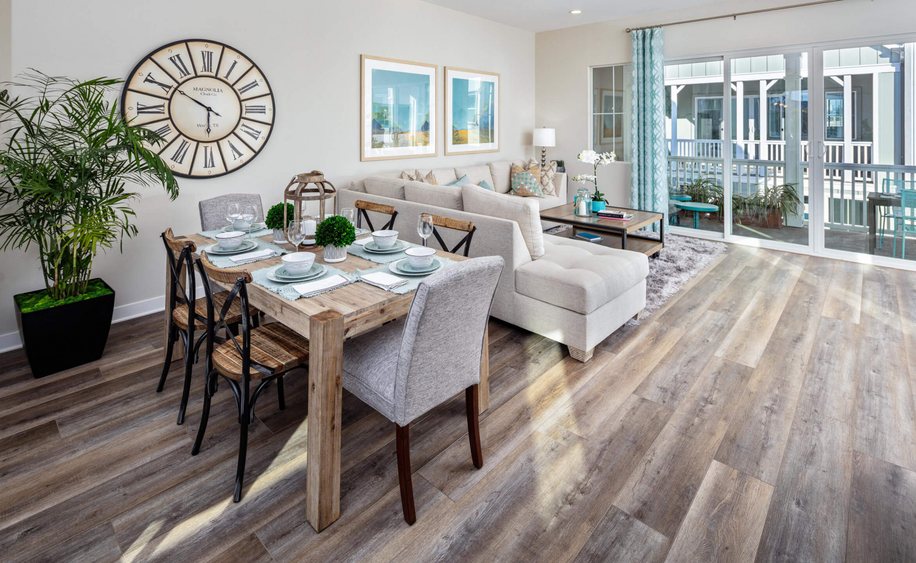
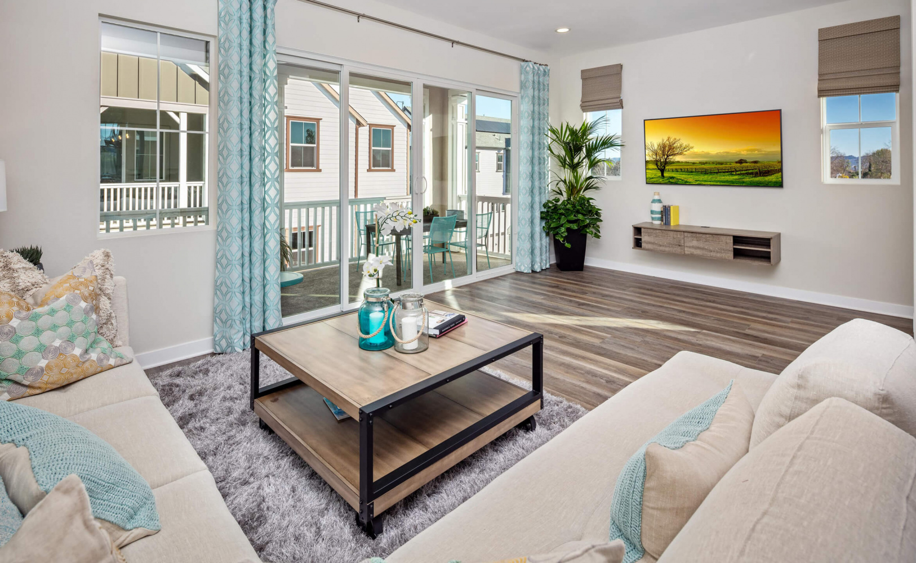
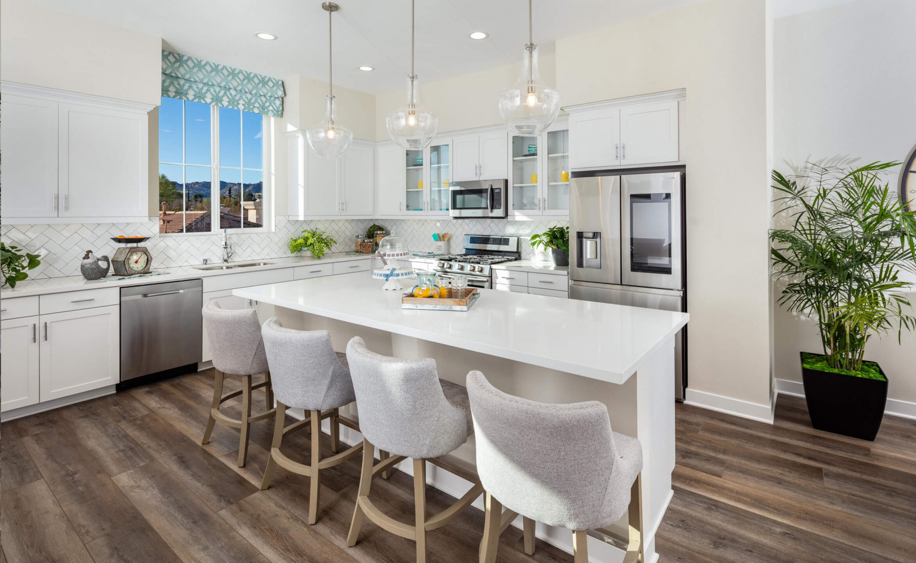
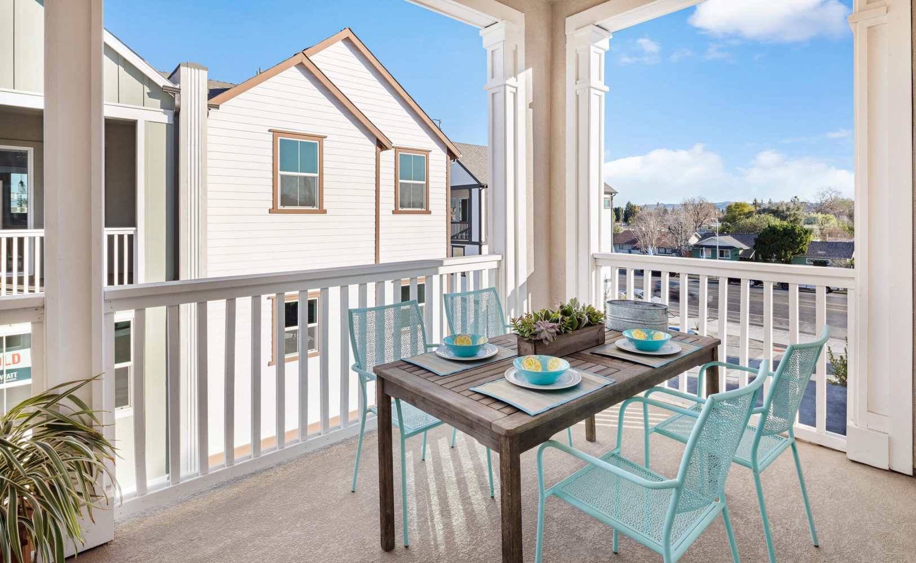
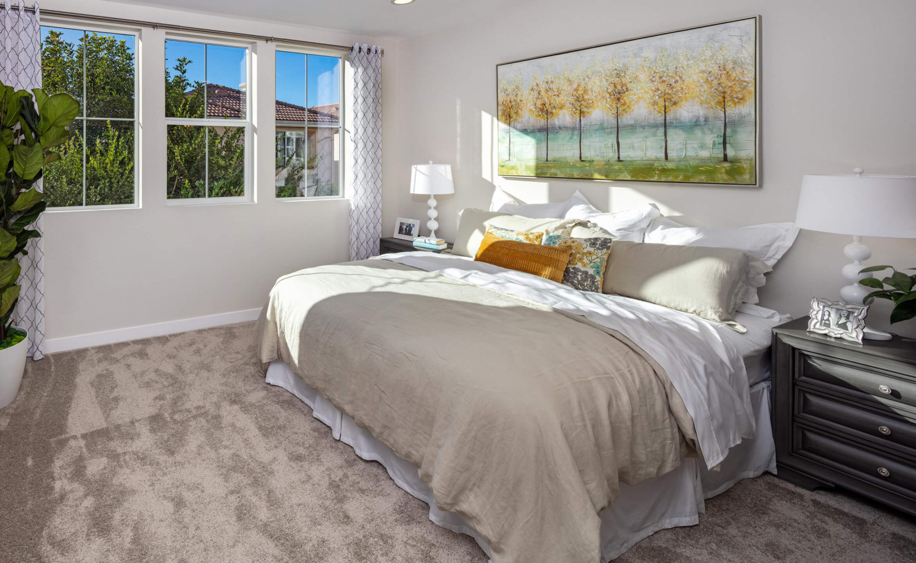
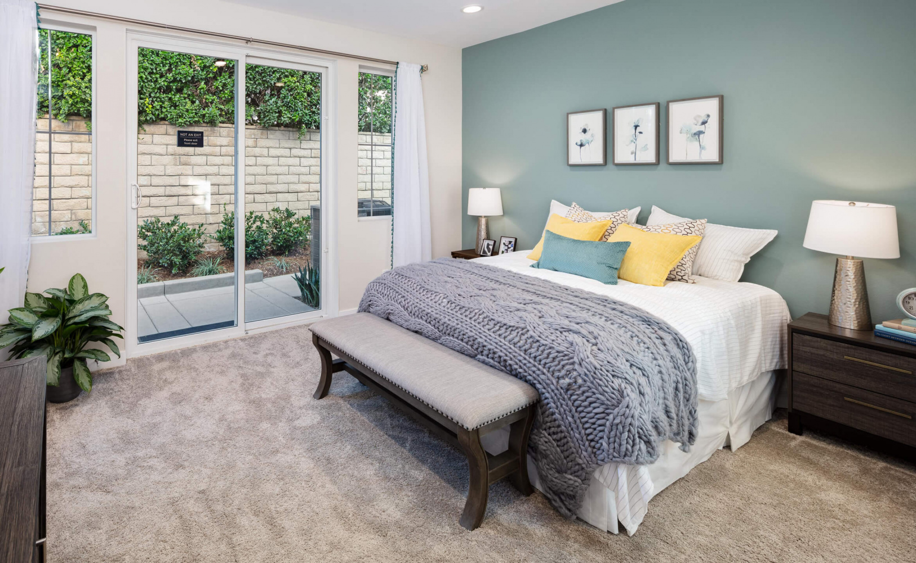
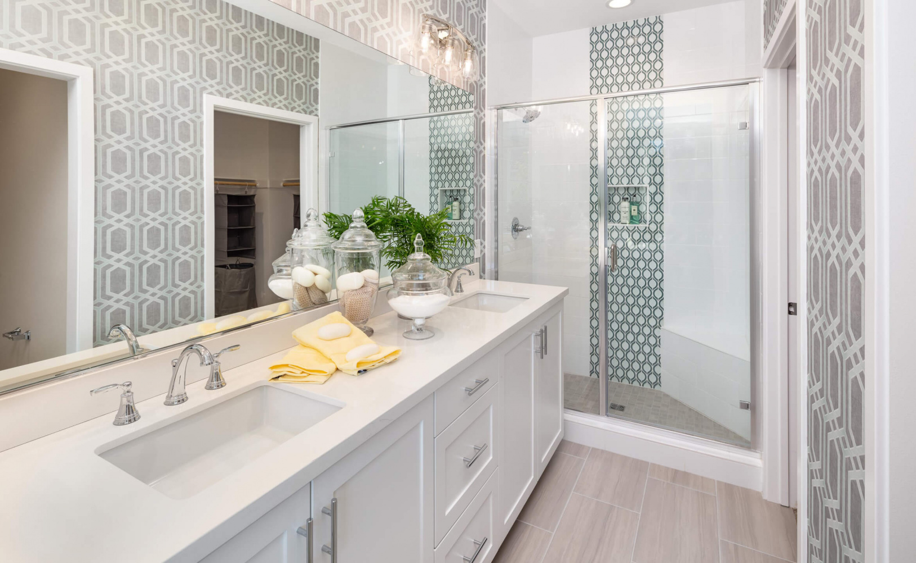
Plan 2 is a spacious three-story home featuring approximately 2,200 sq. ft. of living space, with 4 bedrooms and 3.5 baths, and a two-car garage in a gated community. This home is ideal for multi-generational living or guests as it features a bedroom on the first floor! Visit the sales gallery today to learn about quick move-in opportunities. This is your year for a new home!
Selection of upgrades and options subject to construction schedule and availability.
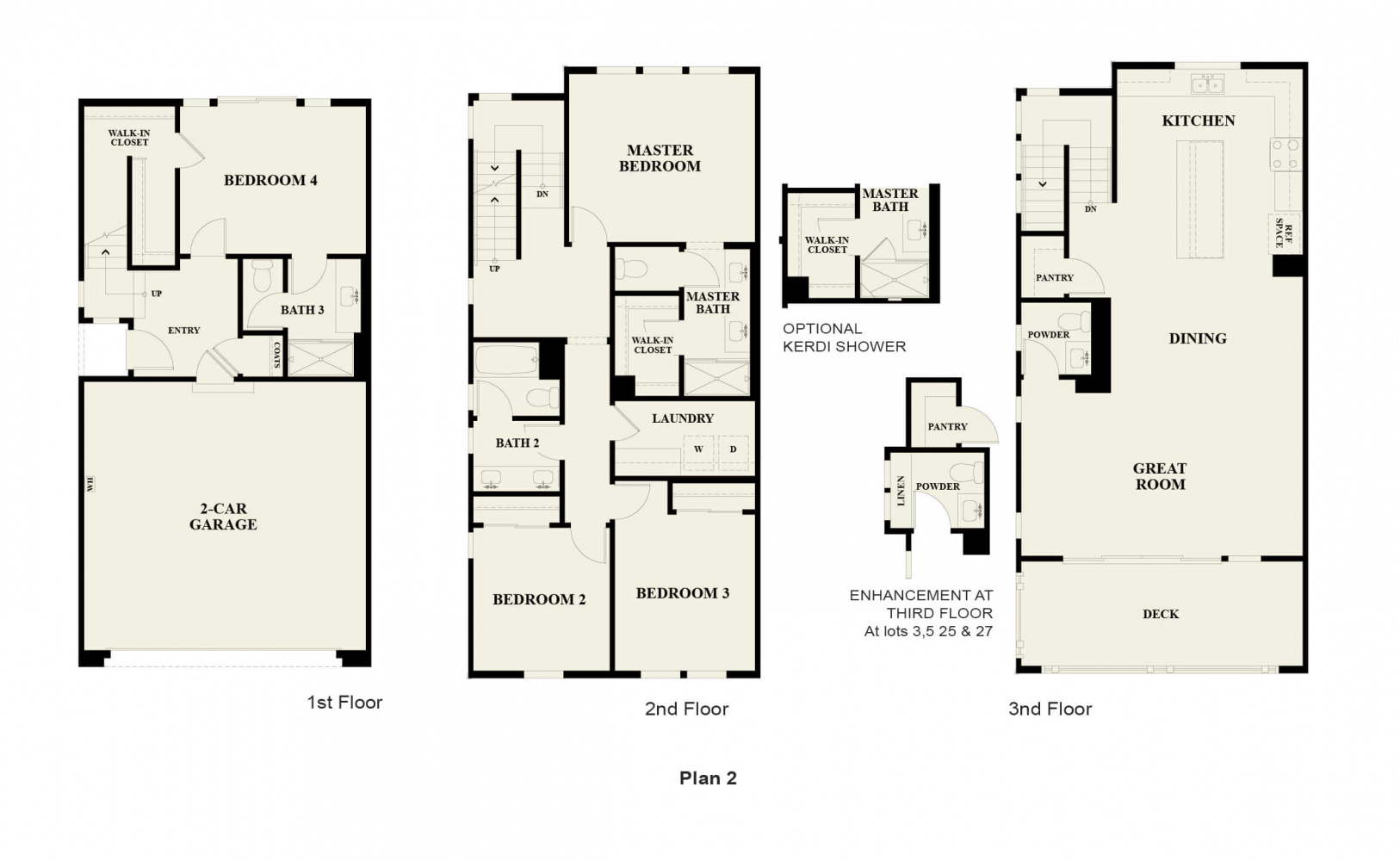
In the continuing effort to improve our product, Presidio Watt Roscoe 43, LLC reserves the right to make changes or modifications to plan specifications, pricing, materials, features, site plans, or floor plans without notice. All imagery is representational and does not depict specific buildings, views, or future architectural community or amenity details. Stated dimensions, options and square footage are approximate and should not be used as representation of the home’s precise or actual size. Brokers must register client upon initial visit. WC Development Services, Inc. DRE# 01864558. March 2019.
![]()
WATT COMMUNITIES
2716 Ocean Park Boulevard, Suite 2025
Santa Monica, CA 90405
Phone: 310-314-2430

